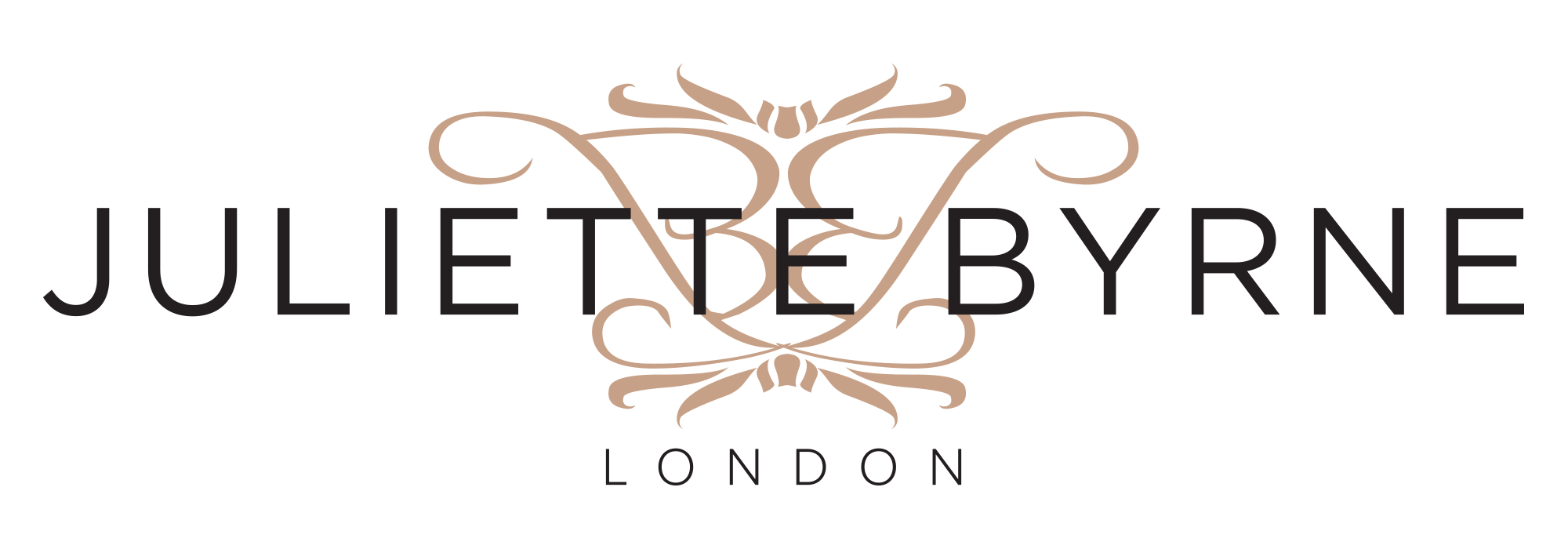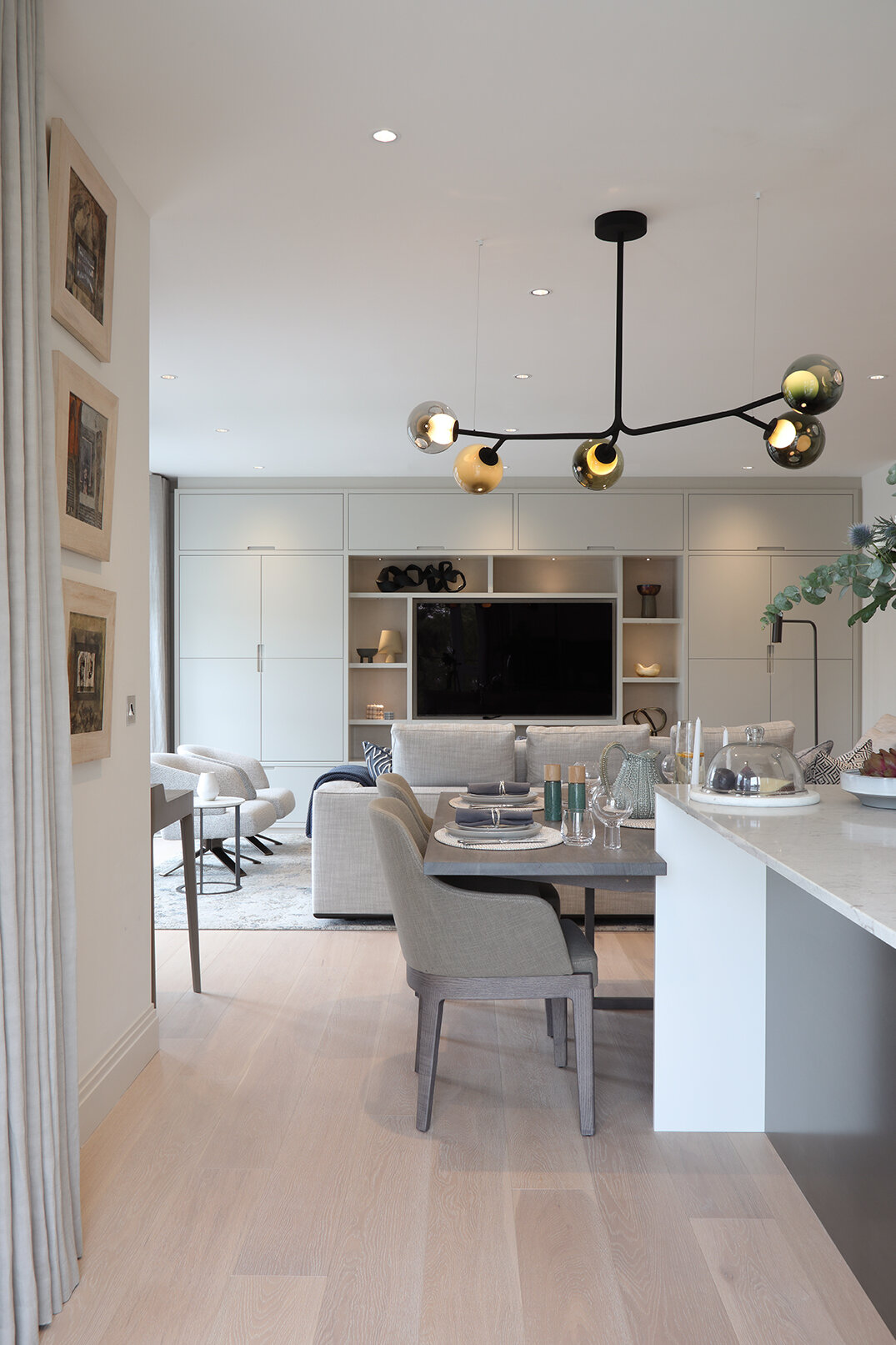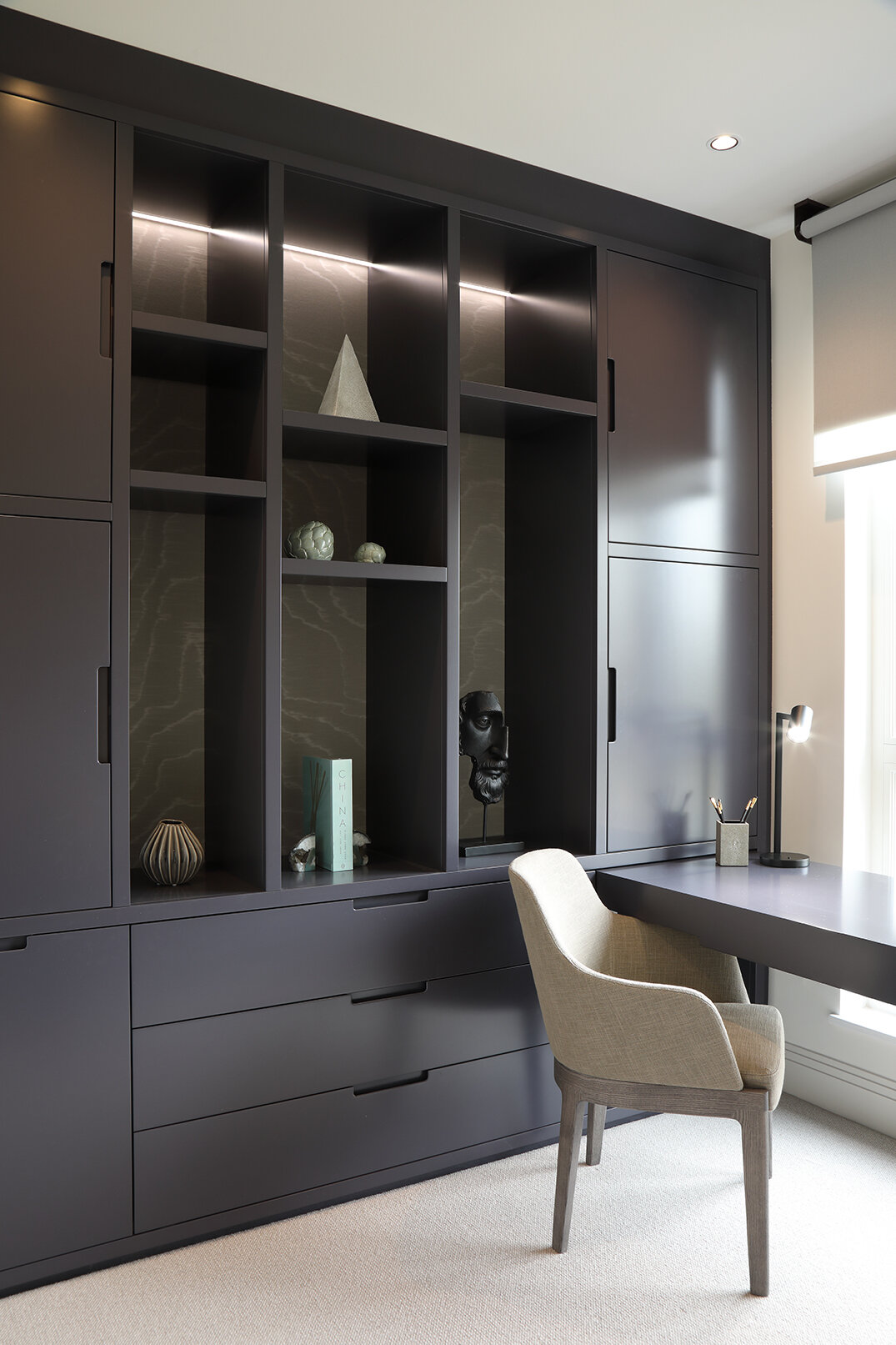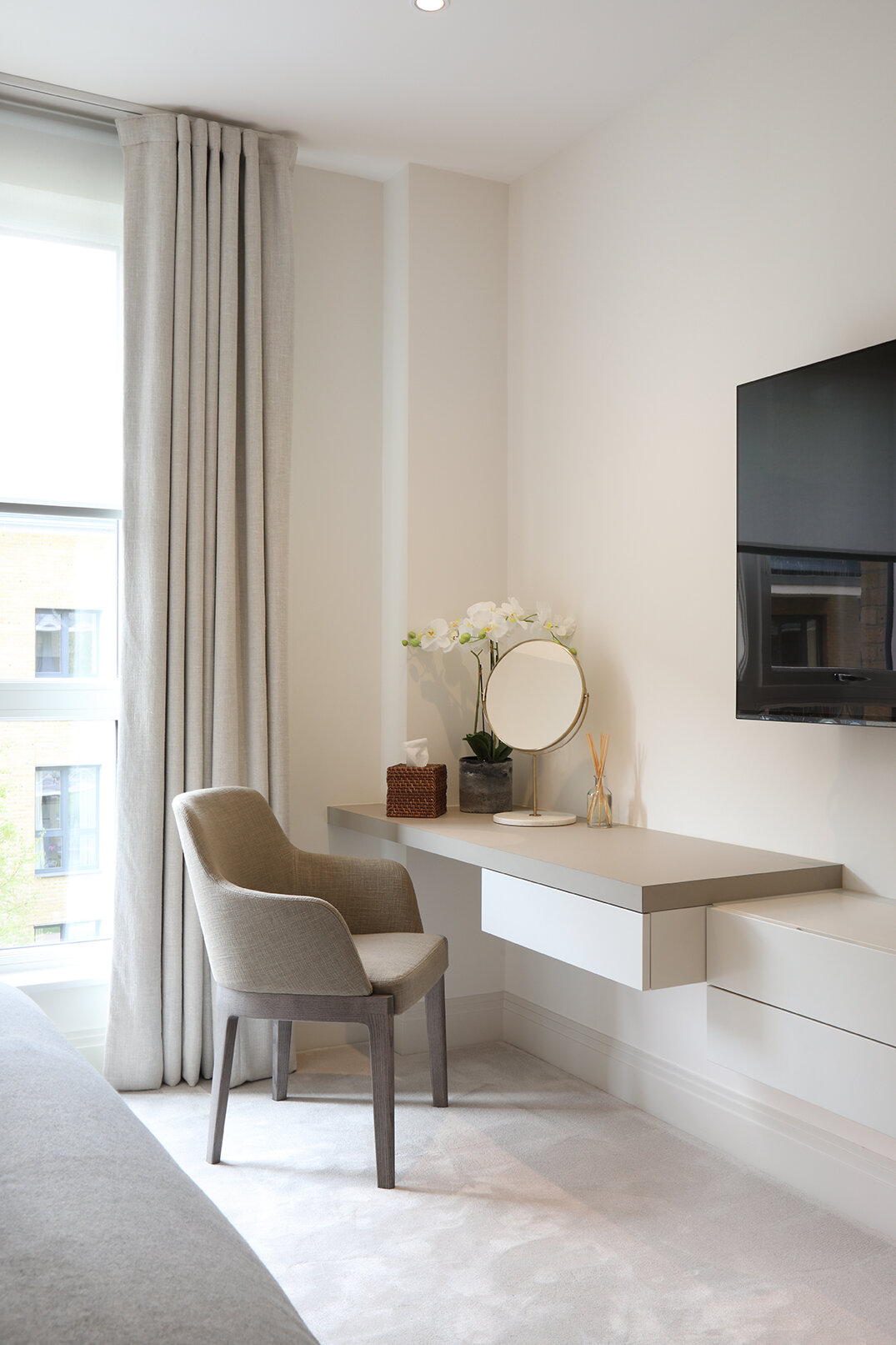Duplex, Riverside
LOCATION: RICHMOND UPON THAMES, LONDON
TIMESCALE: 13 MONTHS
SCOPE OF WORKS: FULL INTERIOR DESIGN & BESPOKE JOINERY SERVICE
Nestled within an exclusive new development, this modern riverside apartment has three bedrooms (one of which has been converted into a study), 2.5 bathrooms, a space-saving utility cupboard and a generous open-plan living and dining space. The wrap-around balcony enjoys panoramic views of Teddington Lock and further down the River Thames.
Our clients wanted the apartment to serve as a shared base in London for their busy international family - a second home to host precious get-togethers throughout the year. Inspired by the tranquil surroundings, the brief was to create a modern, light-filled and welcoming haven that forgets the hustle and bustle of the city.
The soothing colour palette is based on warm greys and taupe, with touches of blue to reflect the riverside vista. In the living area, textural fabrics are layered next to the white Carrara marble and glossy lacquered tops of Poliform’s Mondrian coffee table duo. Every yarn in the custom hand-knotted rug from Stark was meticulously hand-picked to the perfect shade. The clients’ own eclectic artwork collection provided key guidance during our scheming process as we wanted them to be the focal point in each room.
Bespoke joinery was a major element in the design of each room, including a wall-to-wall TV unit built by Ecoism. Open shelving to display interesting objets surround the TV and ample closed storage space is offered behind spray lacquered cupboard doors with cut-out handle detailing.
Careful spatial planning ensured a natural sense of flow, with a bespoke dining table extension and a Bocci statement pendant above visually separating the living and dining zones. The extension, which is attached to the kitchen waterfall island, grants a flexible dining arrangement and also serves as an additional surface to prep food on if necessary. Guests can mingle at the table and feel part of the action without getting in the way of the cook.
The study also doubles as a guest bedroom, with a custom sofa bed by The Sofa & Chair Company. We have incorporated a pull-out desk in the full-height bespoke joinery which can be stowed away when not in use. The contrasting pop of ochre echoes the stock yellow brick architecture that London is known so well for.














