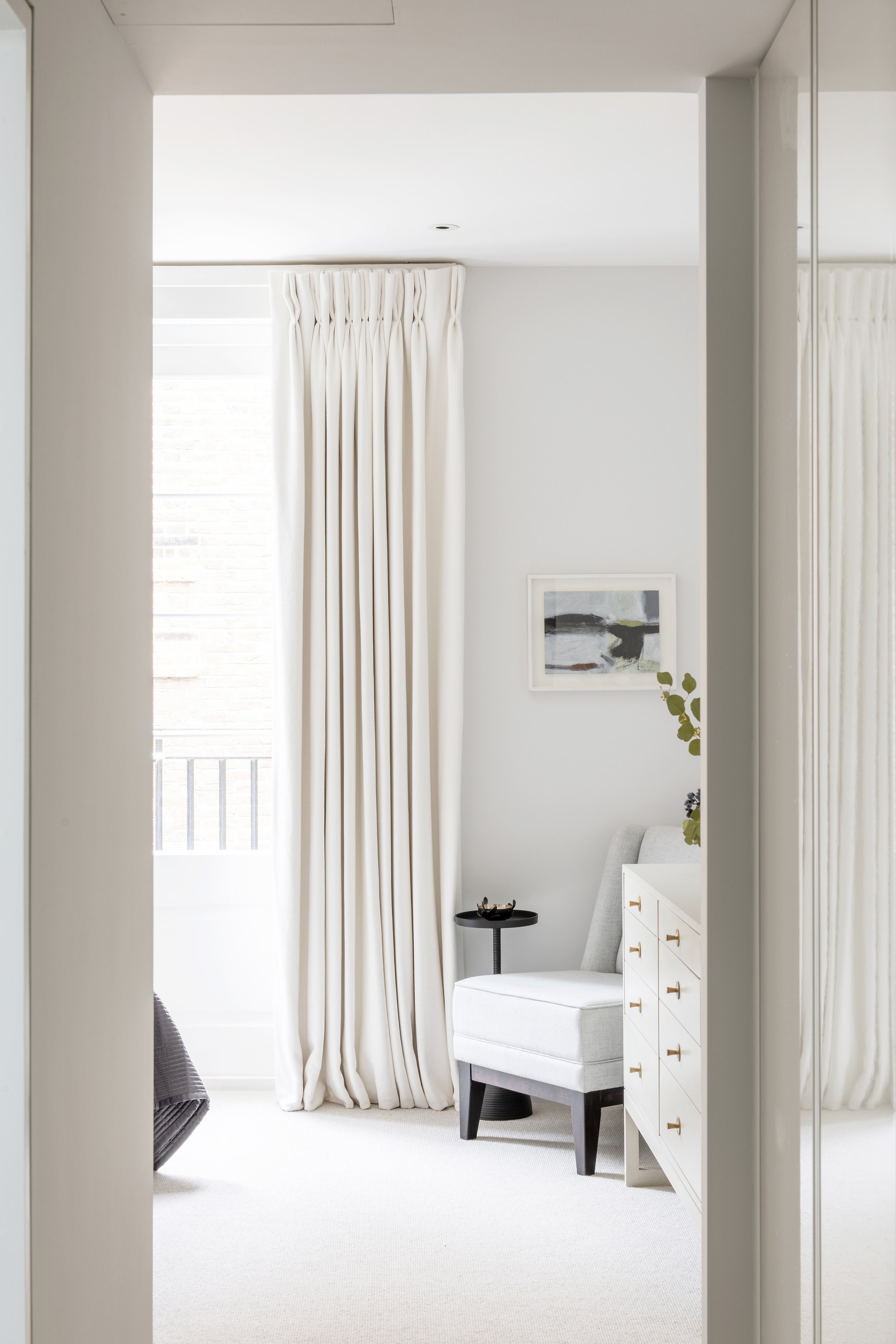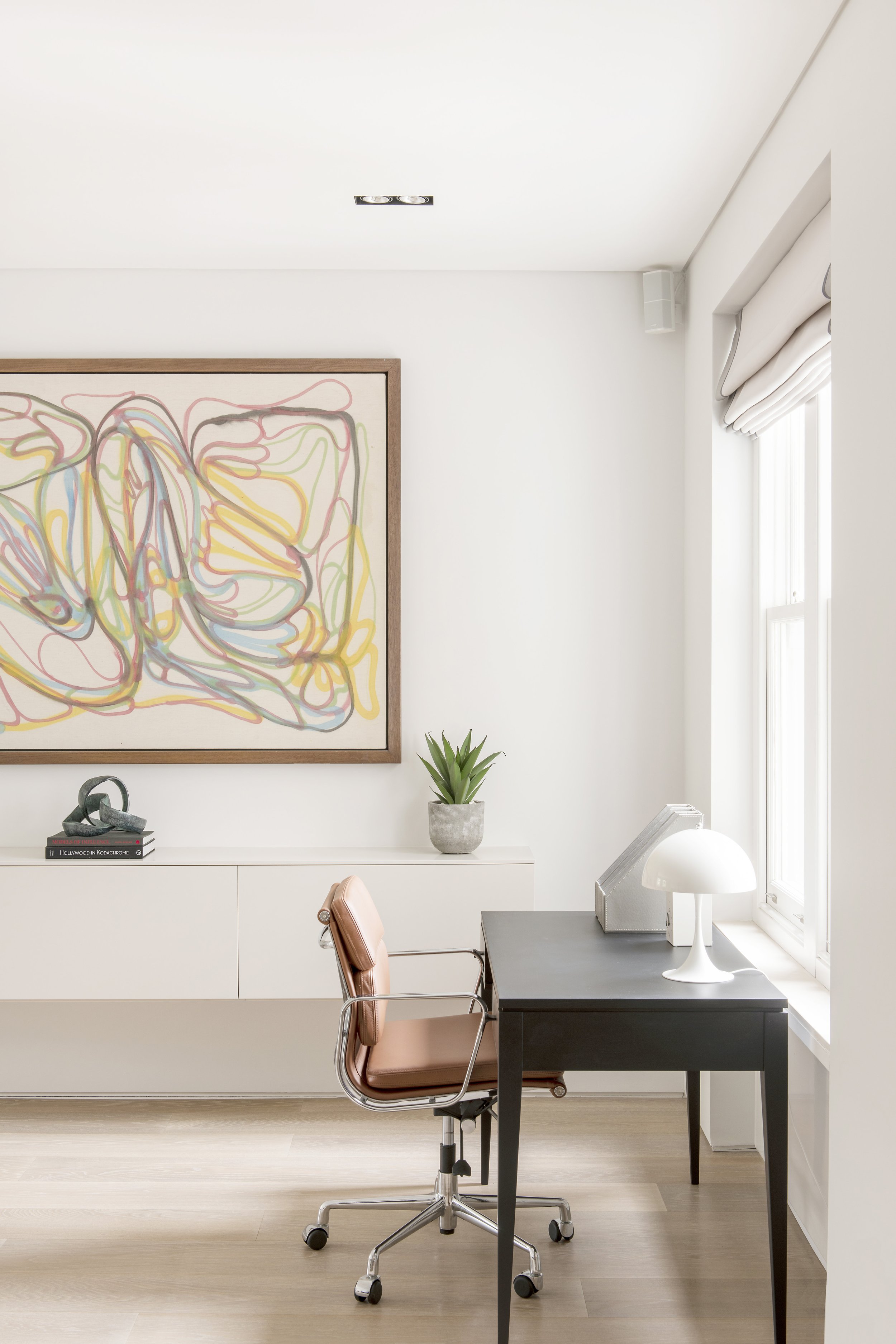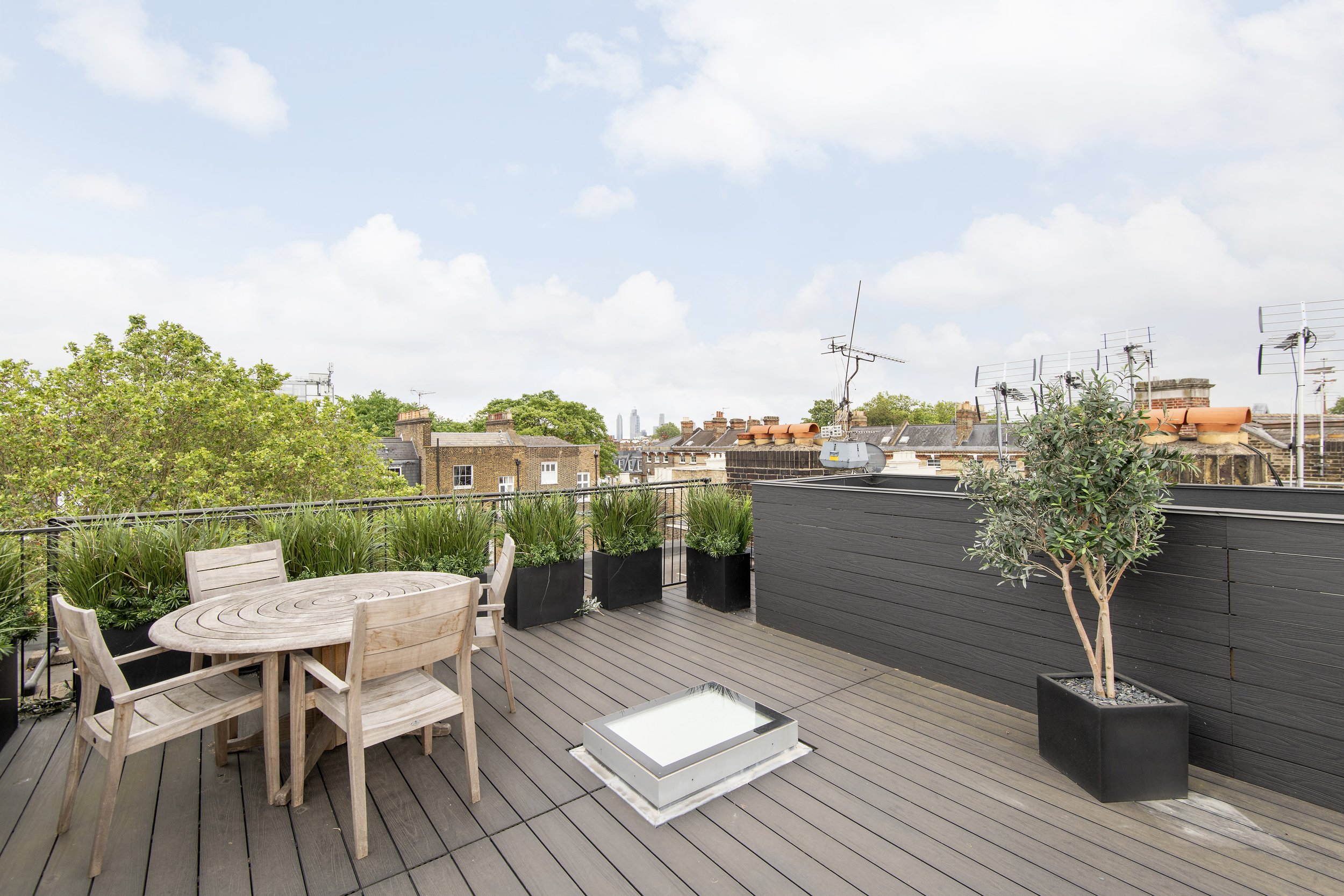Apartment Development, Chelsea London
LOCATION: CHELSEA, LONDON
TIMEFRAME: 18 months
SCOPE OF WORKS: complete renovation of a traditional chelsea townhouse
and conversion into three separate apartments for a developer
The brief was to adapt and remodel a 5 storey Chelsea townhouse into 3 separate luxury apartments. The developer was inspired by previous projects we had done together and wanted to create contemporary high end 3 bed, duplex and 2 bed apartments within the traditional façade.
Apartment One
Using a blend of elegant muted colour palettes for the hard finishes each apartment is linked by a communal staircase and this has been transformed with new soft muted grey polished plaster walls, elegant handrail and curtains and stair runner on the landings.
To open up the lower ground floor apartment the internal terrace was created which links the master bedroom through to the adjoining guest bedroom suites – we added in a walk-in dressing room and marble clad master bathroom using dramatically veined elegant marble slabs. The apartment also had a large and high-ceilinged reception room which is complimented by a feature minimal open remote-controlled fireplace which becomes the focal point of the area. A large adjoining open plan kitchen was designed to use the space and create a large sociable bar area with views and access over the terrace.
Apartment Two
The first-floor apartment was designed to be compact and to have a reception living /dining room which will be good for entertaining and so we added in the full height fireplace with a decorative pendant light and modern style furnishings. Bedrooms all have ensuite marble and ceramic bathrooms with adjoining fully fitted gloss wardrobes. We added in mirrors to hallways to bounce the light into the entrance areas.
Apartment 3
The top floor apartment has access to the roof through an electrically operated hatch and this is a feature that we maximised by adding faux decking in a light grey wash and the faux planting gives it privacy and creates a wonderful entertaining space as well as being low maintenance. The master bedroom has an aubergine colour palette and is furnished with stylish and modern style furnishings. All the guest bedrooms have a distinctive individual colour palette and have their own character which enhances the space.
We worked closely with the developer throughout the project to transform the building into 3 high end residential units and provided all the design concepts through to a turnkey installation service































