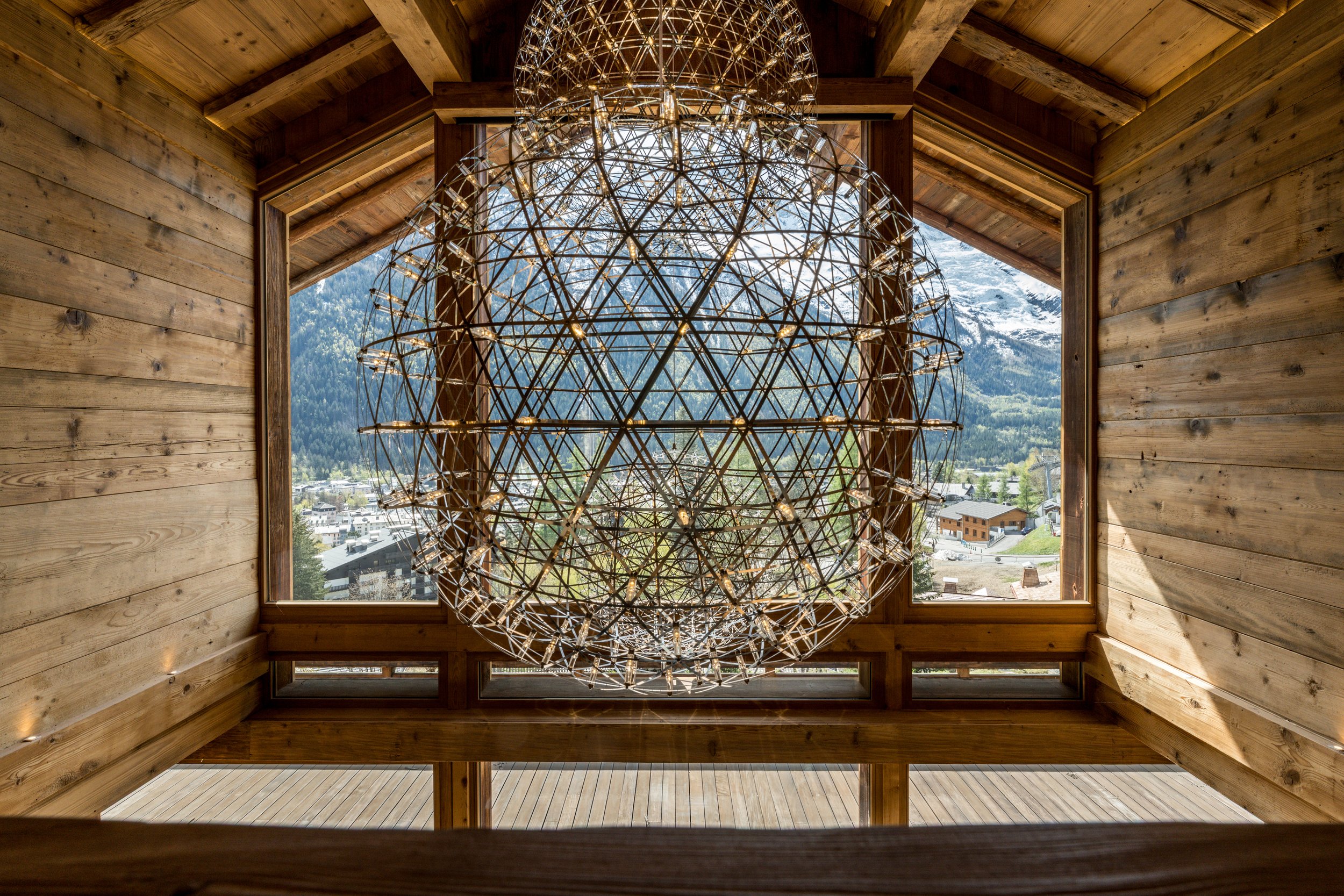
Family Chalet, Mont Blanc
Location: Mont Blanc, France
This unique and important family chalet was designed with the view of the mountains taking centre stage. We designed a double height atrium as the focal point of the house and gives a dramatic element to the main entertaining area.
The main double height windows are framed with natural carved wooden beams, and we chose 3 large circular moooi feature lights to hang in a staggered design to compliment the stunning view. The exterior had an extensive natural grey oak deck area designed to give maximum entertaining space.
The seating in this main reception area was designed to be symmetrical in layout. The client wanted the palette to reflect the natural tones of the landscape and to compliment it rather than dominate. We selected b and b Italia sofas upholstered in a woven grey tweed and the two coffee tables were selected as they have a natural stone top with a chiselled edge detail which gives them a rustic organic feel.
The sofas are accessorised with simple fur cushions and the black silk rug anchors this central formal seating area which is lit by a bronze standard lamp by Christian Liegre with a natural card shade. The other side of this room has a large glass fronted fireplace which is clad in a natural slate finish. We added in a hand stitched black leather log basket and on the back wall of the staircase is a wall mounted distressed silver Porta Romana decorative light.
Moving through into the wine cellar we created for the client’s husband extensive wine collection. We wanted to give this area an authentic feel with vaulted brick ceilings and a circular bronze pendant candlelight from Kevin Reilly. This compliments the central stone table, and the ambience is created with concealed led lighting within the wine rack area.
The other ends of the main reception room have the formal dining at one end which consists of seating for eight with feature pendants. The opposite end of the room we created an informal seating area with berry covered seating which consists of two b & b sofas with a quilted seat detail and a low coffee table made of natural limed wood from PH Home collection.
To accessorise we commissioned a local artist collects granite rocks from the alps and carves them into large irregular bowls with a highly polished interior and a rough textured edge.
The kitchen was created in a dark oak finish for the cabinets and a slim composite worktop with shadow gap, the clients wanted a functional and professional kitchen perfect for caterers to use and informal family dining.
The Master bedroom is situated on the first floor of the chalet and has antique wood pitched ceilings with inset dormer windows which frames the mountains beyond. We designed the room in two main areas – the large king size bed with fitted wall hung side tables and wall mounted feature lights. We also added in a high gloss lacquer chest of drawers with a tv above.
The other end of the master bedroom has an informal seating area with armchairs from Michael Reeves. The have a curved back detail and metal leg and site on a fluffy alpaca rug from the rug company.
The other 3 guest bedrooms are all individually designed to give a holistic welcome to visitors. Soft luxurious beds, sea island cotton sheets and faux fur cushions on the bed. We also provided vintage metal and leather edged trunks as bedside tables and a mole-coloured velvet headboard. The mirror is from a local antiques shop and complimented by ceramics from FBC in the Pimlico Road.
The chalet also benefits from a large media room with l shaped sofa, pool table and log fireplace – the walls are clad in local stone and the floor in a natural oak plank.








