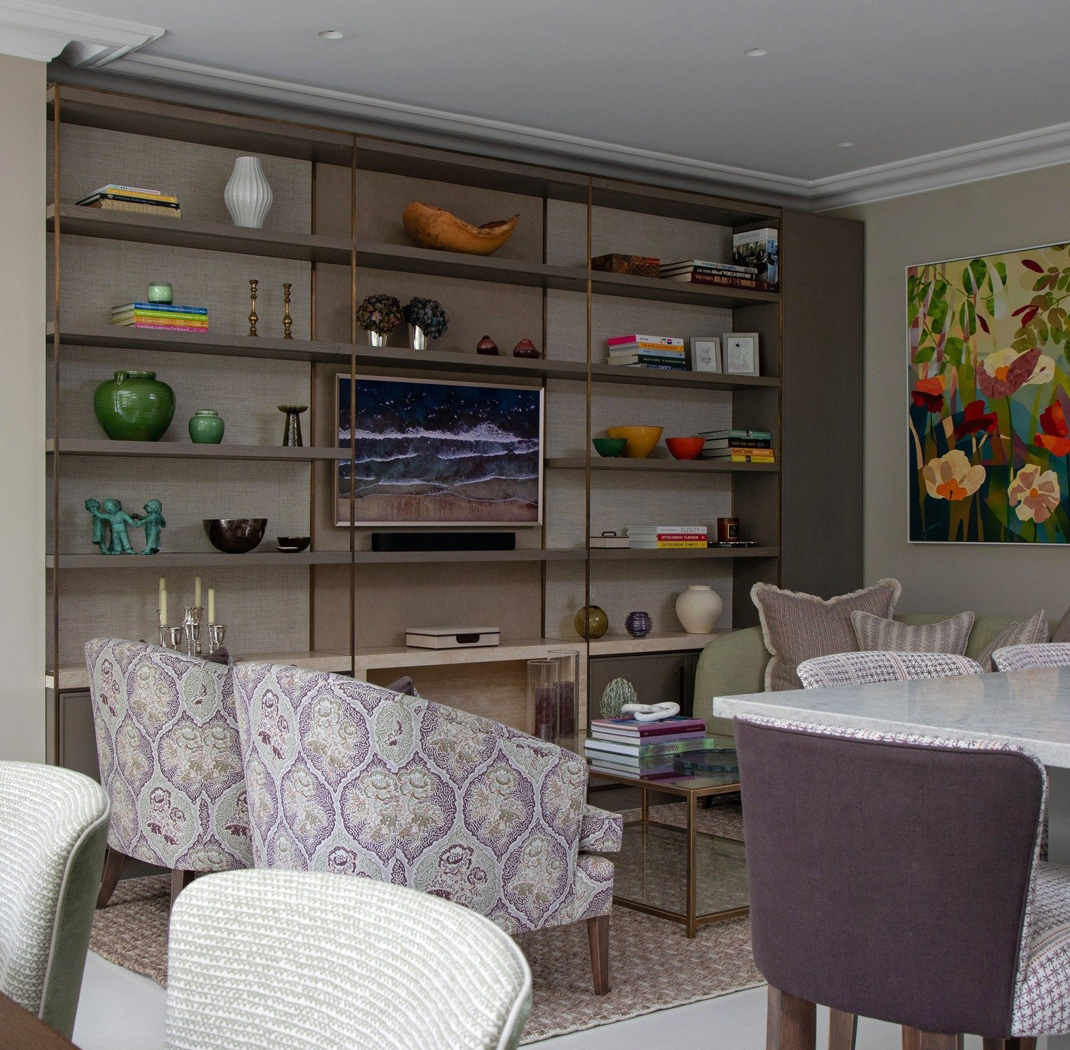Duplex, Chelsea
This ground and lower ground floor Chelsea apartment underwent a full renovation and reconfiguration to create a turnkey home ready for market. Tall Victorian sash windows and new architectural detailing, including decorative plaster cornices, ceiling roses, and a limestone fireplace, set an elegant tone for the double reception. A rear extension introduced a high-end Italian kitchen with soft grey veneer units, a cantilevered bar, and full-height doors opening to the garden. The lower ground was redesigned to maximise space and light, featuring a master suite with high-gloss wardrobes, a marble ensuite behind bespoke bronze Crittall doors, and an adjoining dressing room with a built-in desk. Two guest bedrooms with sage and coral accents, a geometric wallpapered WC, and a unique polished plaster family bathroom completed the layout. With layered finishes, bespoke details, and a seamless flow between inside and out, the apartment is a light-filled and stylish Chelsea retreat.
LOCATION
Chelsea, London
TIMELINE
9 MonthsSCOPE
Construction and Fit-out
Request Our Portfolio
Enter your details below to receive our portfolio. We’d be delighted to share more information with you.
Contact Us About Your Project
We invite you to collaborate with our interior design studio.
Get in touch to discuss your project.
office@juliettebyrne.com
+44 (0)20 7352 1553