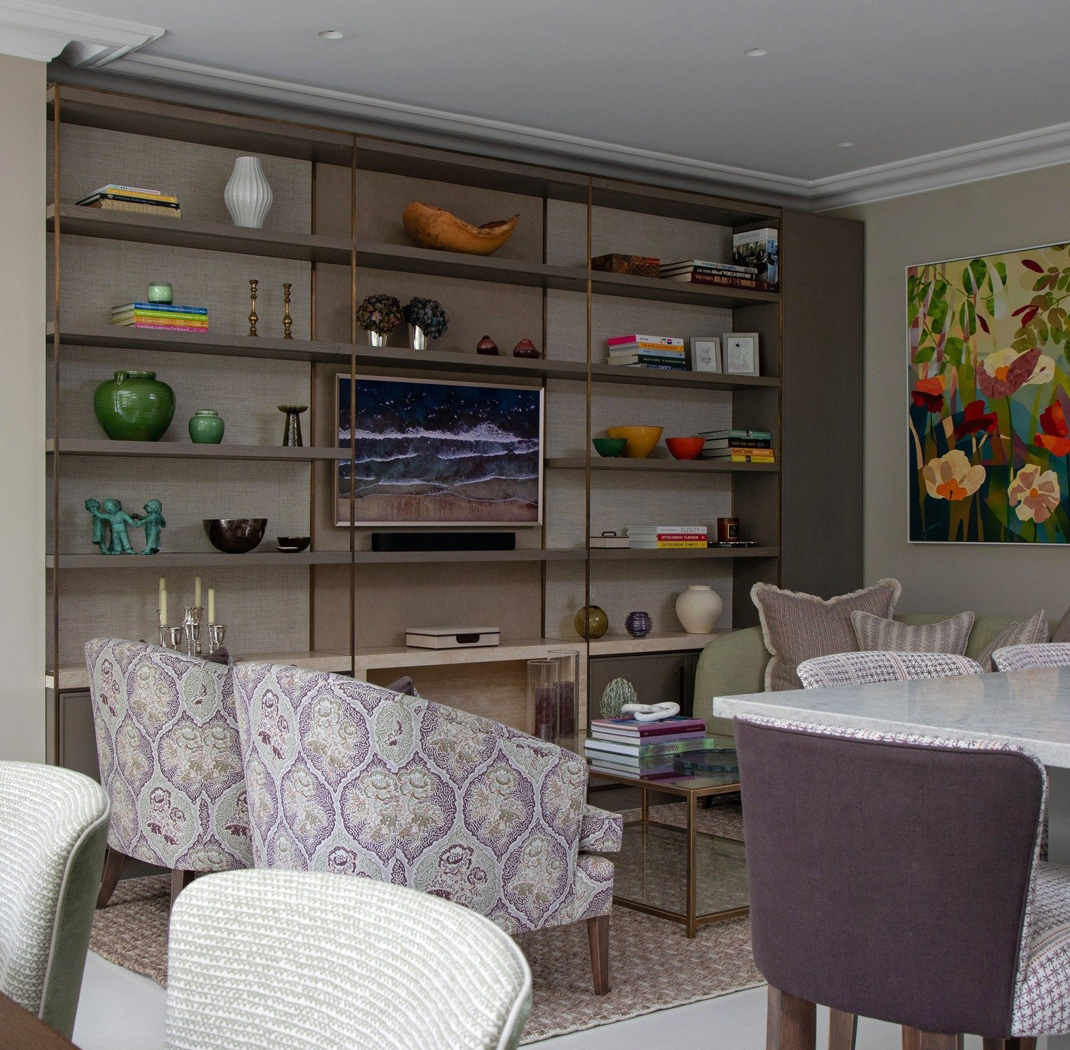Family Chalet, Mont Blanc
This family chalet was designed with the mountain views as the focal point, anchored by a dramatic double-height atrium framed in natural carved beams and lit by three staggered Moooi feature lights. A vast grey oak deck extends the entertaining space, while inside, a symmetrical seating layout features B&B Italia sofas in woven grey tweed and rustic stone coffee tables. The wine cellar, designed for the client’s extensive collection, evokes authenticity with vaulted brick ceilings, a central stone table, bronze candlelight pendant, and concealed LED lighting. Each guest bedroom was individually styled with luxurious linens, faux fur accents, antique finds, and bespoke joinery to create a warm, welcoming feel. Completing the chalet, a large media room with L-shaped sofa, pool table, log fireplace, stone-clad walls, and oak plank flooring provides the perfect retreat for family gatherings.
LOCATION
Mont Blanc, France
TIMELINE
12 Months
SCOPE
Full Interior Design & Bespoke Joinery Service

Request Our Portfolio
Enter your details below to receive our portfolio. We’d be delighted to share more information with you.
Contact Us About Your Project
We invite you to collaborate with our interior design studio.
Get in touch to discuss your project.
office@juliettebyrne.com
+44 (0)20 7352 1553