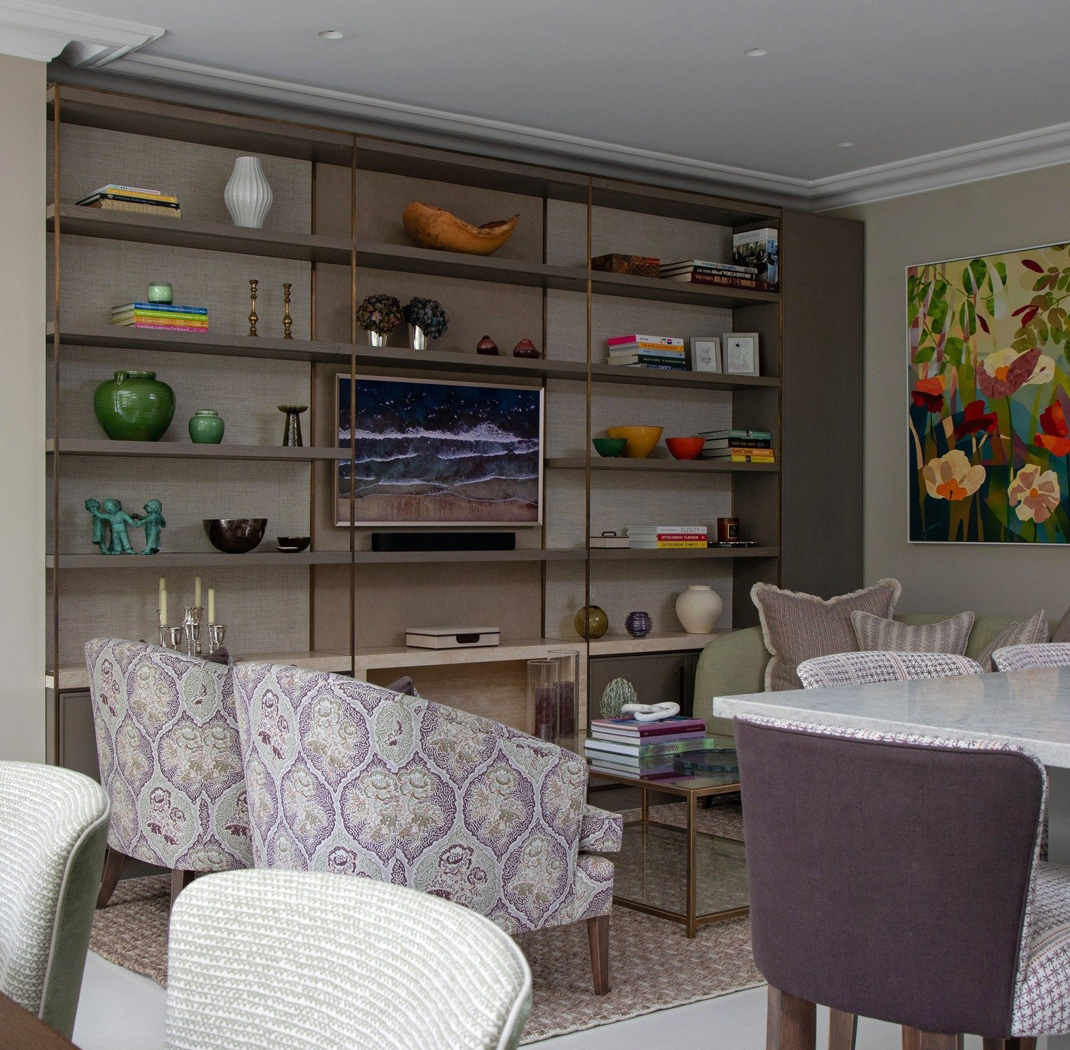Family Home, Kensington
This Kensington family home, renovated and extended in collaboration with architects Jones Lambell and contractors Keystone, was redesigned to create expansive, light-filled spaces for modern living. A Tom Howley shaker-style kitchen anchors the new rear extension, complemented by a dining area and a cosy family snug with bespoke joinery. Highlights include a reimagined entrance lobby with a marble vanity powder room, a utility room with tailored storage, and a master suite featuring a Taj Mahal marble bathroom and fully fitted dressing room. The top floor was designed for the children, with individually styled bedrooms and bathrooms that maximise both space and functionality.
LOCATION
Kensington, LondonTIMELINE
12 MonthsSCOPE
Construction and Fit-out
Request Our Portfolio
Enter your details below to receive our portfolio. We’d be delighted to share more information with you.
Contact Us About Your Project
We invite you to collaborate with our interior design studio.
Get in touch to discuss your project.
office@juliettebyrne.com
+44 (0)20 7352 1553