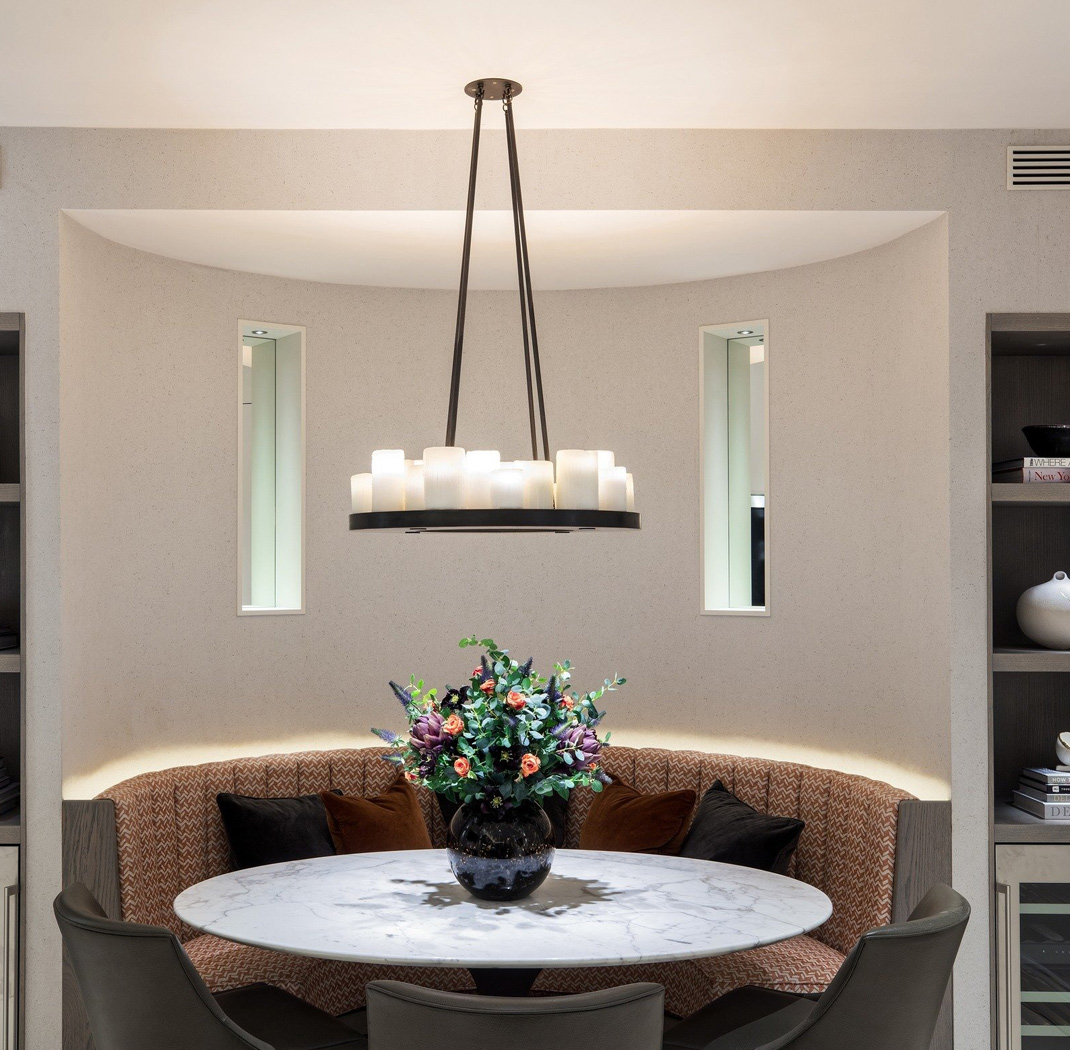Listed Development, Chelsea
This unmodernised Georgian terraced house was transformed into a spacious family home through a basement dig-out and loft conversion, alongside a complete front façade renovation with a new pedimented doorway and lantern wall lights from Urban Electric. The entrance opens directly into the reception space, anchored by a new fireplace, Heathfield pendant, Kingcome sofas, and bespoke oak joinery including a TV unit with carved fronts and a mirrored bar area. A curved staircase with a tobacco leather handrail and linen runner connects the floors, leading to two guest bedrooms: one a twin scheme in blue with feature headboards, mirrored detailing, and an OKA chest, the other a double with a four-poster bed from Turnstyle and wardrobes with padded panel doors. Both bedrooms have ensuite marble bathrooms, complemented by a wet room in mushroom stone with bronze fittings, completing a home designed with elegance and market appeal.
LOCATION
Chelsea, London
TIMELINE
18 MonthsSCOPE
Full Interior Design & Renovation of Listed Property
Request Our Portfolio
Enter your details below to receive our portfolio. We’d be delighted to share more information with you.
Contact Us About Your Project
We invite you to collaborate with our interior design studio.
Get in touch to discuss your project.
office@juliettebyrne.com
+44 (0)20 7352 1553