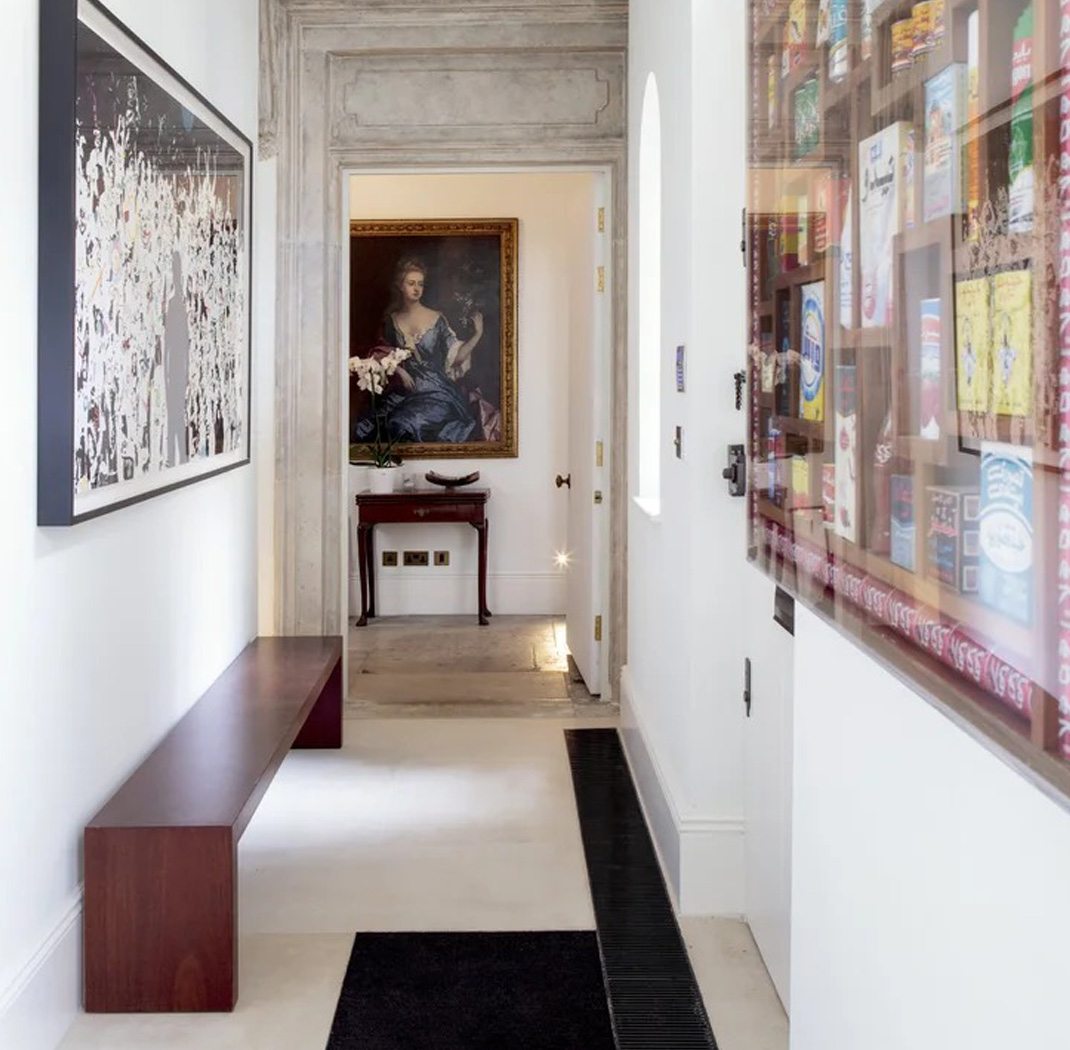Residence, Regents Park
This Regency-style property in the Crown Estate, Regents Park, was fully modernised to create a flexible family home that also showcases the clients’ extensive contemporary art collection. Working alongside Catherine Pawson, we reconfigured the layout by relocating the kitchen from the basement to the ground floor, designing an open-plan space with a central bar, banquette seating, and a retro 1960s pendant sourced from Alfie’s Antique Market. The home’s largest room was formed by removing floors between two levels, creating a dramatic double-height drawing room with a contemporary fireplace, expansive walls for art, and leather sofas for entertaining, flowing into a dining room with a restored skylight and marble fireplace. The original stone staircase was carefully restored, leading to the master floor with bespoke joinery, full-height window dressings, and a marble-clad bathroom with freestanding bath and fireplace, blending period elegance with eclectic modernity.
LOCATION
Regents Park, London
TIMELINE
18 MonthsSCOPE
Full Interior Design & Bespoke Joinery Service
Request Our Portfolio
Enter your details below to receive our portfolio. We’d be delighted to share more information with you.
Contact Us About Your Project
We invite you to collaborate with our interior design studio.
Get in touch to discuss your project.
office@juliettebyrne.com
+44 (0)20 7352 1553