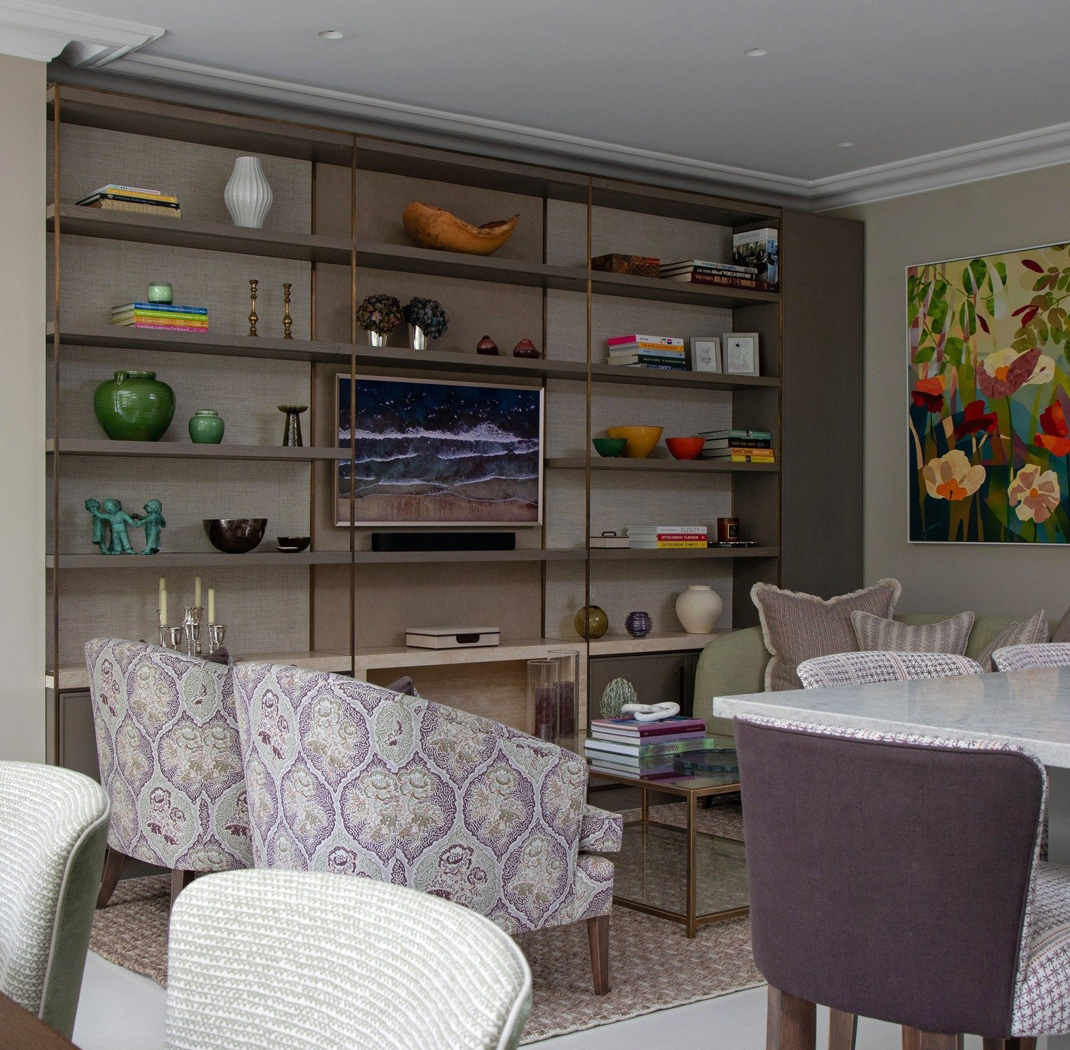Townhouse, Kensington
This Grade II listed Kensington townhouse underwent a comprehensive renovation in collaboration with architects Newman Zieglmeier, covering every stage from pre-planning through to build and turnkey FF&E. Original features such as the stone staircase with iron balustrades and decorative cornicing were carefully restored, while new additions include bespoke Jamb chimney pieces and a traditional-style conservatory. Interiors feature a Bulthaup kitchen leading to a dining room with Holly Hunt furniture and original artworks, a family snug with bespoke joinery, and a lower ground guest suite complete with a Gucci wallpapered cloakroom and Fort Street Studio runner. The first-floor drawing room exudes elegance with antique oak herringbone flooring, French doors, and a marble fireplace, flowing into a study with reclaimed wood furnishings. A calm, sophisticated master suite with a book-matched marble bathroom crowns the second floor, while the top floor children’s bedrooms are personalised with mosaic and terrazzo finishes. The result is a seamless blend of historical charm, contemporary luxury, and bespoke design.
LOCATION
Kensington, LondonTIMELINE
15 MonthsSCOPE
Construction and Fit-out
Request Our Portfolio
Enter your details below to receive our portfolio. We’d be delighted to share more information with you.
Contact Us About Your Project
We invite you to collaborate with our interior design studio.
Get in touch to discuss your project.
office@juliettebyrne.com
+44 (0)20 7352 1553