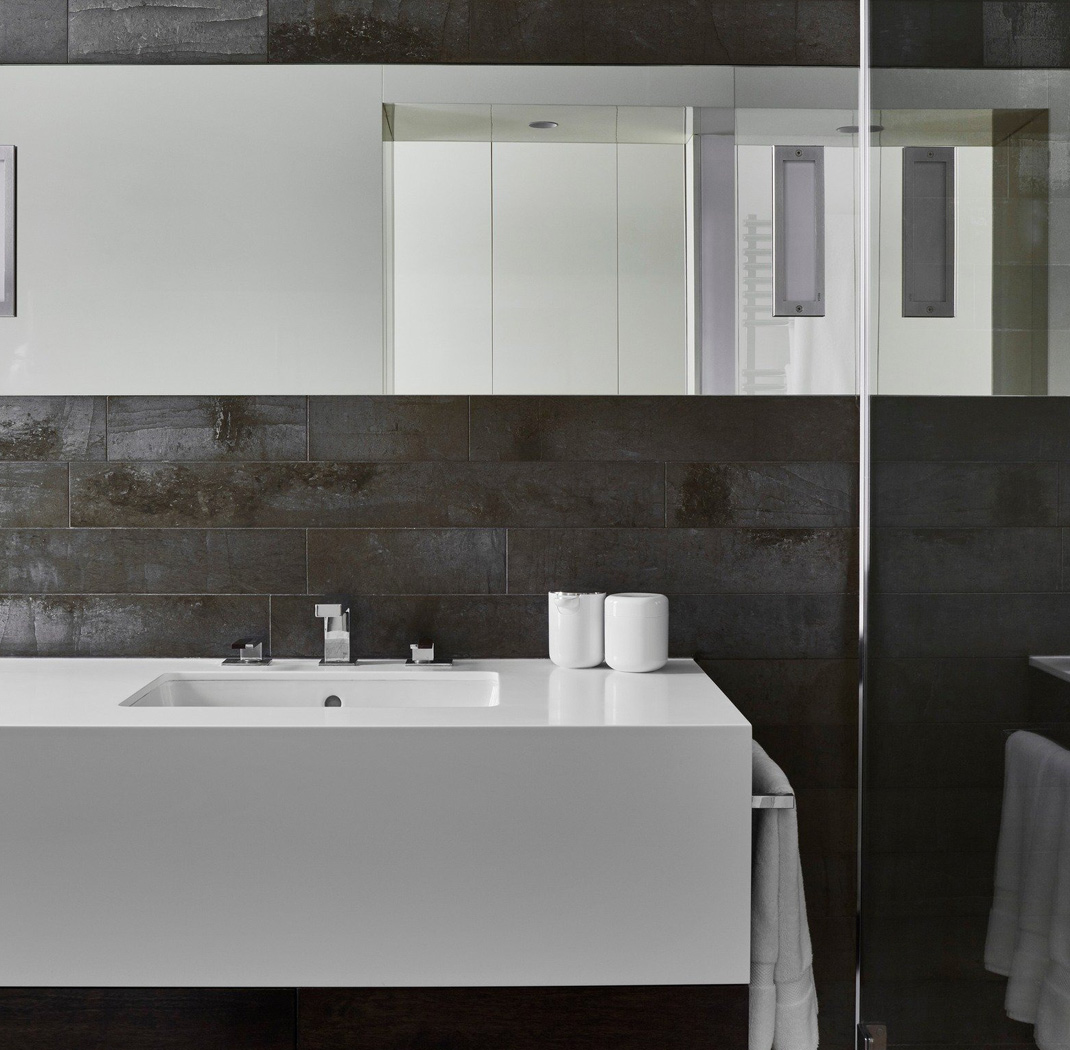Victorian Detached Property, Barnes
This Georgian terrace in Barnes was fully renovated for returning clients who relocated to a riverside setting near Hammersmith Bridge. Designed to reflect their contemporary style with traditional accents, the home showcases their collection of Chinese Tang dynasty ceramics and textiles. The lower ground floor serves as a family hub, with a Bulthaup kitchen, B&B Italia dining table, Maxalto chairs, and an L-shaped seating area leading to a garden by Luciano Guibbelie. The ground floor was opened up to create three distinct areas: a library-office with wenge bookcases, a middle reception centred on embroidered Chinese robes and a gold Christian Liaigre coffee table, and a formal reception with floor-to-ceiling glazing. The master suite spans the first floor with a four-poster bed, high-gloss lacquer storage, and a tranquil bathroom with freestanding bath, while the top floor children’s rooms reflect their individual personalities. The result is a smart, elegant interior that balances modern living with curated artistry.
LOCATION
Barnes, South West LondonTIMELINE
6 MonthsSCOPE
Interior Design Consultancy
Request Our Portfolio
Enter your details below to receive our portfolio. We’d be delighted to share more information with you.
Contact Us About Your Project
We invite you to collaborate with our interior design studio.
Get in touch to discuss your project.
office@juliettebyrne.com
+44 (0)20 7352 1553