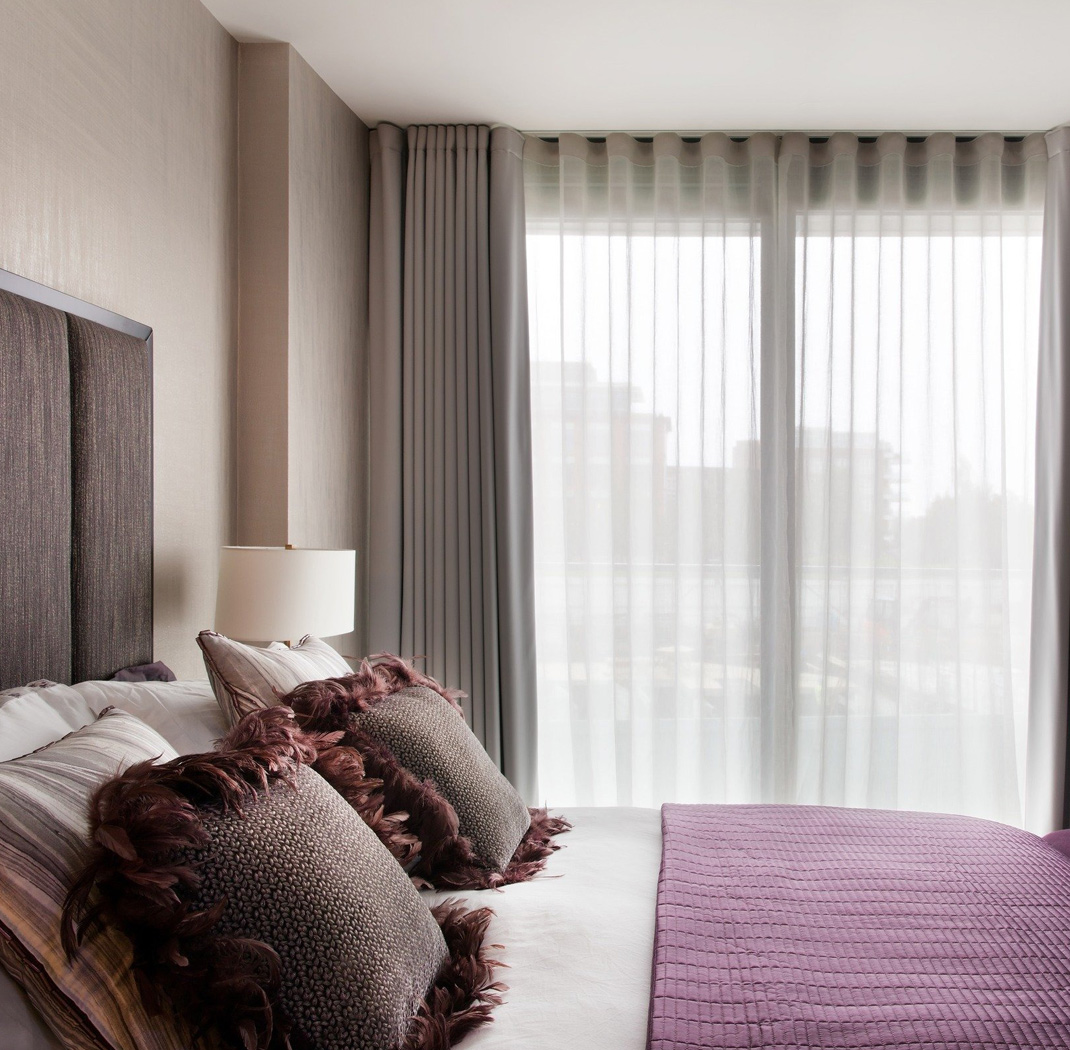Waterfront Development, River Thames
Overlooking the River Thames and Hammersmith Bridge, this luxury apartment was transformed from a plain builder’s finish into an elegant pied-à-terre for our Caribbean-based clients. Designed for entertaining yet easy to maintain, the open-plan reception was zoned into living, dining, and kitchen areas, with bespoke walnut joinery housing AV equipment and antique mirrors reflecting the river views. Minotti furniture, including a deep blue brushed linen sofa, armchair, and marble dining table, was layered with a custom Matthew Wailes rug and monochrome accents, while feature lighting by Cameron Design House and Arteriors adds drama. Full-height grey cabinetry conceals kitchen appliances, with a sociable bar and upholstered stools blending seamlessly into the space. Rubelli ‘Filigrana Argento’ wallcoverings elevate the overall scheme, complemented by wave-headed voile curtains and brushed brass detailing. On arrival, an FBC console, antique bronze mirror, and sculptural CTO lamps set the tone for this refined lock-up-and-leave London retreat.
LOCATION
Hammersmith, London
TIMELINE
13 MonthsSCOPE
Full Interior Design & Bespoke Joinery Service
Request Our Portfolio
Enter your details below to receive our portfolio. We’d be delighted to share more information with you.
Contact Us About Your Project
We invite you to collaborate with our interior design studio.
Get in touch to discuss your project.
office@juliettebyrne.com
+44 (0)20 7352 1553